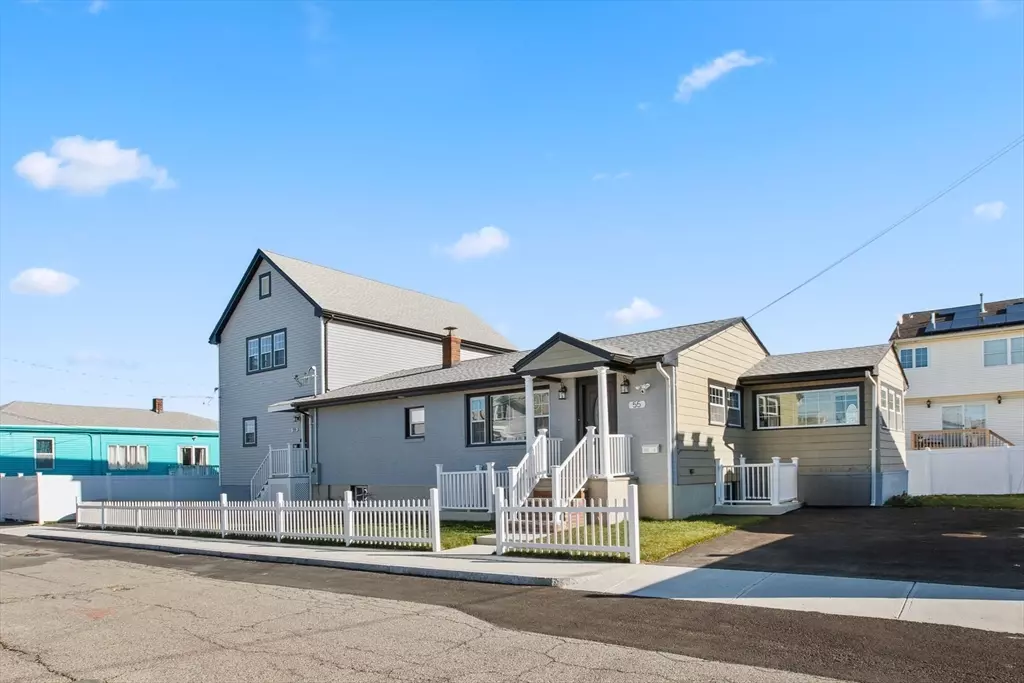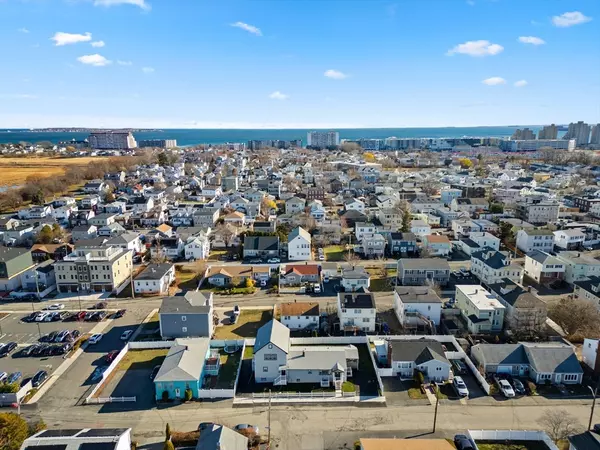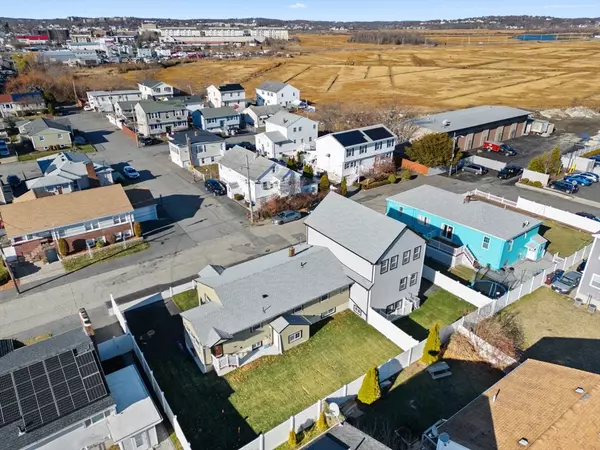
4 Beds
3 Baths
2,195 SqFt
4 Beds
3 Baths
2,195 SqFt
Key Details
Property Type Single Family Home
Sub Type Single Family Residence
Listing Status Active
Purchase Type For Sale
Square Footage 2,195 sqft
Price per Sqft $364
MLS Listing ID 73319336
Style Ranch
Bedrooms 4
Full Baths 3
HOA Y/N false
Year Built 1959
Annual Tax Amount $5,672
Tax Year 2024
Lot Size 5,227 Sqft
Acres 0.12
Property Description
Location
State MA
County Suffolk
Zoning RB
Direction Route 60 to Hutchinson St to Union St
Rooms
Family Room Flooring - Stone/Ceramic Tile, Cable Hookup, Exterior Access, Recessed Lighting, Remodeled, Lighting - Overhead
Basement Finished, Walk-Out Access
Primary Bedroom Level Main, First
Dining Room Flooring - Hardwood, Window(s) - Picture, Exterior Access, Open Floorplan, Recessed Lighting, Remodeled, Lighting - Overhead
Kitchen Flooring - Hardwood, Countertops - Stone/Granite/Solid, Countertops - Upgraded, Kitchen Island, Cabinets - Upgraded, Exterior Access, Open Floorplan, Recessed Lighting, Remodeled, Stainless Steel Appliances, Lighting - Overhead
Interior
Interior Features Internet Available - Unknown
Heating Baseboard, Oil
Cooling None
Flooring Tile, Hardwood, Other
Appliance Water Heater, Disposal, Trash Compactor, Microwave, ENERGY STAR Qualified Refrigerator, ENERGY STAR Qualified Dryer, ENERGY STAR Qualified Dishwasher, ENERGY STAR Qualified Washer, Cooktop, Range, Oven
Laundry Flooring - Stone/Ceramic Tile, Electric Dryer Hookup, Washer Hookup, In Basement
Exterior
Exterior Feature Rain Gutters, Professional Landscaping, Screens, Fenced Yard
Fence Fenced/Enclosed, Fenced
Community Features Public Transportation, Shopping, Pool, Tennis Court(s), Park, Walk/Jog Trails, Golf, Medical Facility, Laundromat, Bike Path, Conservation Area, Highway Access, House of Worship, Marina, Private School, Public School, T-Station, University, Other
Waterfront Description Beach Front,Ocean,1/2 to 1 Mile To Beach,Beach Ownership(Public)
Roof Type Shingle
Total Parking Spaces 3
Garage No
Building
Lot Description Cleared, Level
Foundation Concrete Perimeter
Sewer Public Sewer
Water Public
Schools
High Schools Revere High
Others
Senior Community false

"My job is to find and attract mastery-based agents to the office, protect the culture, and make sure everyone is happy! "






