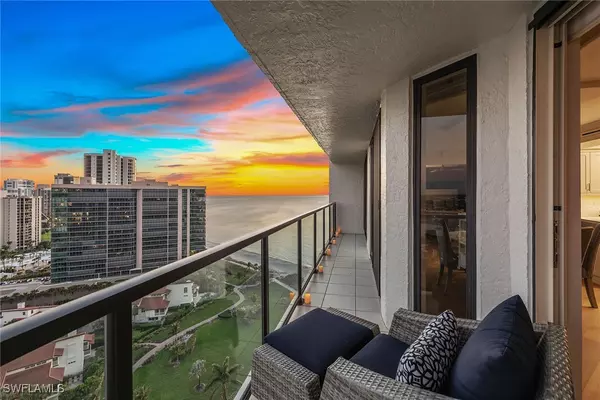2 Beds
3 Baths
2,019 SqFt
2 Beds
3 Baths
2,019 SqFt
Key Details
Property Type Condo
Sub Type Condominium
Listing Status Active
Purchase Type For Sale
Square Footage 2,019 sqft
Price per Sqft $1,433
Subdivision Meridian Club
MLS Listing ID 224098368
Style See Remarks,High Rise
Bedrooms 2
Full Baths 3
Construction Status Resale
HOA Fees $6,500/qua
HOA Y/N Yes
Year Built 1981
Annual Tax Amount $14,559
Tax Year 2023
Lot Dimensions Appraiser
Property Description
Location
State FL
County Collier
Community Park Shore
Area Na05 - Seagate Dr To Golf Dr
Rooms
Bedroom Description 2.0
Interior
Interior Features Breakfast Bar, Built-in Features, Closet Cabinetry, Dual Sinks, Entrance Foyer, Eat-in Kitchen, French Door(s)/ Atrium Door(s), Multiple Shower Heads, Pantry, Shower Only, Separate Shower, Cable T V, Walk- In Closet(s), High Speed Internet, Split Bedrooms
Heating Central, Electric
Cooling Central Air, Electric
Flooring Tile, Wood
Furnishings Negotiable
Fireplace No
Window Features Impact Glass,Window Coverings
Appliance Dryer, Dishwasher, Electric Cooktop, Disposal, Ice Maker, Microwave, Refrigerator, RefrigeratorWithIce Maker, Self Cleaning Oven, Warming Drawer, Washer
Laundry Washer Hookup, Dryer Hookup, Inside, Laundry Tub
Exterior
Exterior Feature Security/ High Impact Doors, Storage
Parking Features Assigned, Attached, Common, Covered, Garage, One Space
Garage Spaces 1.0
Garage Description 1.0
Pool Community
Community Features Elevator, Gated
Utilities Available Cable Available, Underground Utilities
Amenities Available Beach Rights, Beach Access, Bike Storage, Clubhouse, Fitness Center, Barbecue, Picnic Area, Pickleball, Pool, Shuffleboard Court, Spa/Hot Tub, Storage, Tennis Court(s), Trash, Vehicle Wash Area
Waterfront Description Beach Front, Gulf
View Y/N Yes
Water Access Desc Public
View Canal, Gulf
Roof Type Built- Up, Flat
Porch Balcony
Garage Yes
Private Pool No
Building
Lot Description Zero Lot Line
Dwelling Type High Rise
Faces Northwest
Story 23
Sewer Public Sewer
Water Public
Architectural Style See Remarks, High Rise
Unit Floor 21
Structure Type Block,Concrete,Stucco
Construction Status Resale
Others
Pets Allowed Call, Conditional
HOA Fee Include Association Management,Cable TV,Internet,Irrigation Water,Legal/Accounting,Maintenance Grounds,Pest Control,Sewer,Street Lights
Senior Community No
Tax ID 12605001528
Ownership Condo
Security Features Security Gate,Gated Community,Smoke Detector(s)
Acceptable Financing All Financing Considered, Cash
Listing Terms All Financing Considered, Cash
Pets Allowed Call, Conditional
"My job is to find and attract mastery-based agents to the office, protect the culture, and make sure everyone is happy! "






