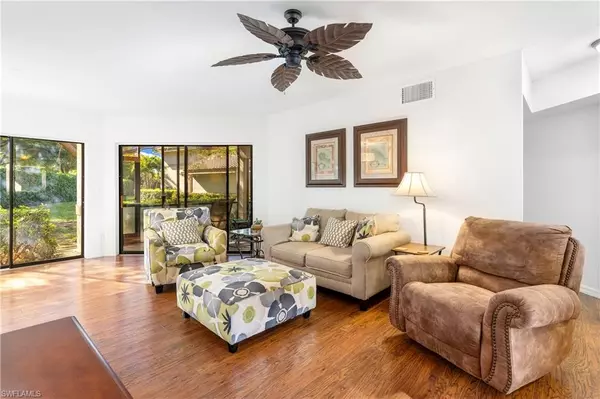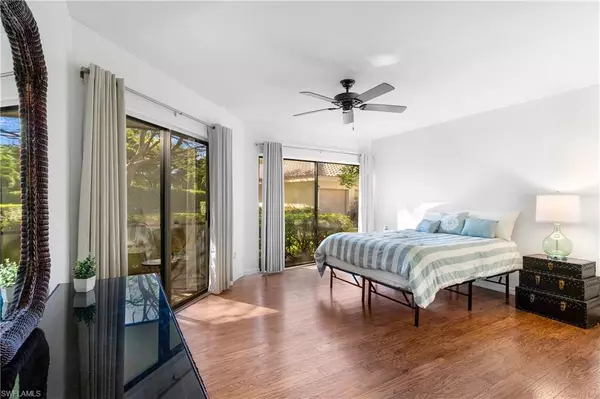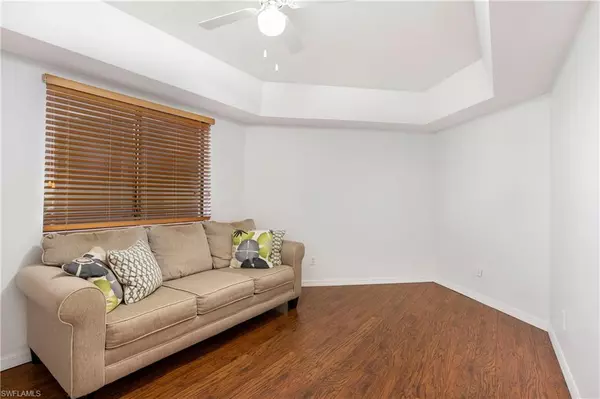
3 Beds
2 Baths
1,490 SqFt
3 Beds
2 Baths
1,490 SqFt
Key Details
Property Type Condo
Sub Type Low Rise (1-3)
Listing Status Active
Purchase Type For Sale
Square Footage 1,490 sqft
Price per Sqft $218
Subdivision Coach Homes
MLS Listing ID 224091965
Style Carriage/Coach
Bedrooms 3
Full Baths 2
Condo Fees $1,753/qua
HOA Y/N Yes
Originating Board Naples
Year Built 1992
Annual Tax Amount $2,895
Tax Year 2023
Property Description
Location
State FL
County Collier
Area Na17 - N/O Davis Blvd
Rooms
Dining Room Breakfast Bar, Dining - Family
Interior
Interior Features Split Bedrooms, Den - Study, Guest Bath, Guest Room, Built-In Cabinets, Wired for Data
Heating Central Electric
Cooling Ceiling Fan(s), Central Electric, Exhaust Fan
Flooring Tile, Wood
Window Features Sliding
Appliance Dishwasher, Disposal, Dryer, Microwave, Range, Refrigerator/Icemaker, Self Cleaning Oven, Washer
Exterior
Garage Spaces 1.0
Community Features Bike And Jog Path, Bike Storage, Clubhouse, Pool, Community Spa/Hot tub, Fishing, Sidewalks, Street Lights, Tennis Court(s), Non-Gated
Utilities Available Underground Utilities, Cable Available
Waterfront Description None
View Y/N Yes
View Landscaped Area
Roof Type Tile
Street Surface Paved
Porch Screened Lanai/Porch
Garage Yes
Private Pool No
Building
Sewer Central
Water Central
Architectural Style Carriage/Coach
Structure Type Concrete Block,Stucco
New Construction No
Others
HOA Fee Include Cable TV,Fidelity Bond,Insurance,Internet,Irrigation Water,Maintenance Grounds,Legal/Accounting,Manager,Pest Control Exterior,Pest Control Interior,Rec Facilities,Repairs,Reserve,Sewer,Water
Tax ID 26142500785
Ownership Condo
Security Features Smoke Detector(s),Smoke Detectors
Acceptable Financing Buyer Finance/Cash
Listing Terms Buyer Finance/Cash

"My job is to find and attract mastery-based agents to the office, protect the culture, and make sure everyone is happy! "






