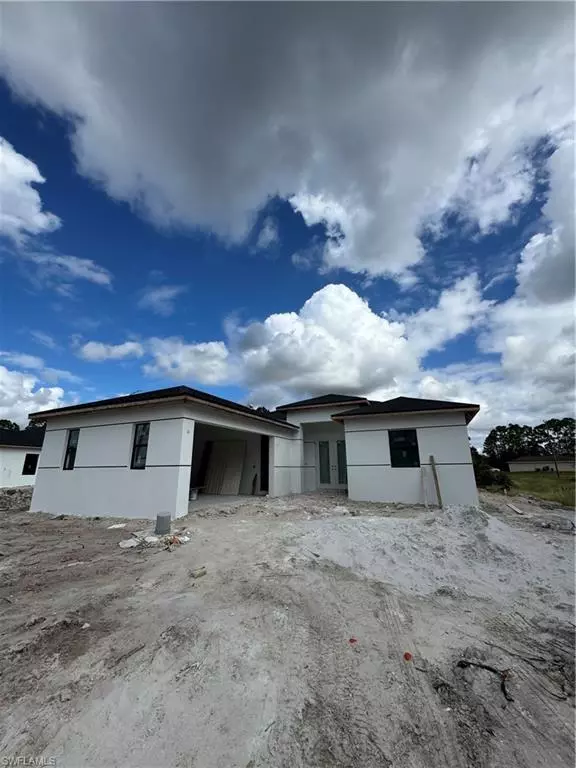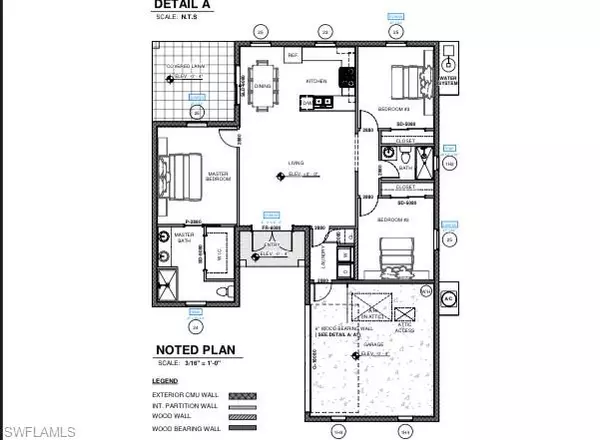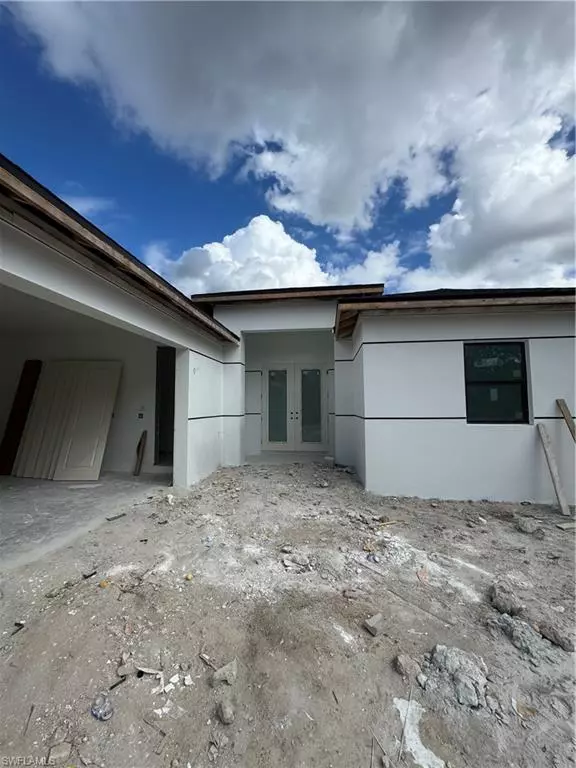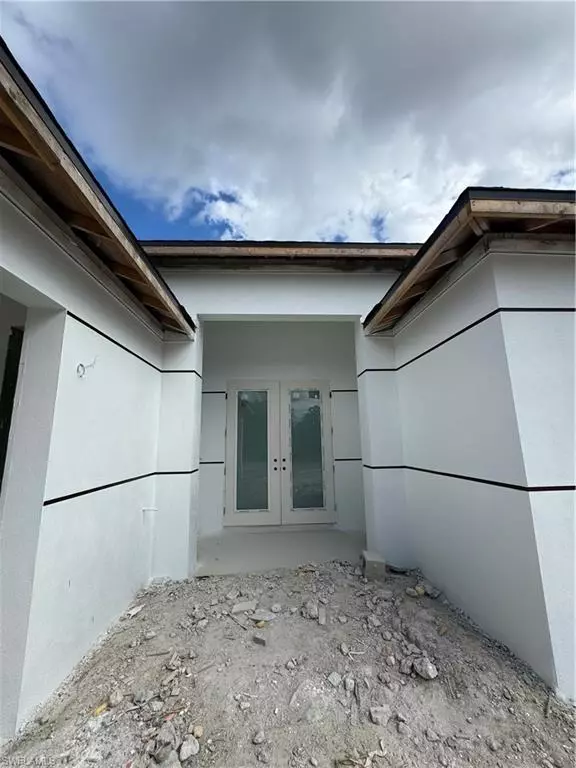3 Beds
2 Baths
1,370 SqFt
3 Beds
2 Baths
1,370 SqFt
Key Details
Property Type Single Family Home
Sub Type Single Family Residence
Listing Status Active
Purchase Type For Sale
Square Footage 1,370 sqft
Price per Sqft $255
Subdivision Mirror Lakes
MLS Listing ID 224089912
Bedrooms 3
Full Baths 2
Originating Board Florida Gulf Coast
Year Built 2024
Annual Tax Amount $371
Tax Year 2023
Lot Size 10,367 Sqft
Acres 0.238
Property Description
Beyond the modern amenities like the included washer and dryer hookup and central electric cooling and heating, this home provides peace of mind with durable concrete block stucco construction, a classic shingle roof, and impact-resistant, double-hung windows. Stylish tile flooring flows throughout, adding a touch of elegance.
Photos will be added as progress is made on build. Expected closing date Feb. 2025
Location
State FL
County Lee
Area La02 - South Lehigh Acres
Zoning RS-1
Direction Head south on Richmond Ave N toward E 7th St Turn right onto Sunrise Blvd Use the middle lane to turn left onto Homestead Rd S Turn right onto Parkdale Blvd Turn left onto Jourferie St Turn right onto Goldrock Rd
Rooms
Primary Bedroom Level Master BR Ground
Master Bedroom Master BR Ground
Interior
Interior Features Other
Heating Central Electric
Cooling Ceiling Fan(s), Central Electric
Flooring Tile
Window Features Double Hung,Impact Resistant Windows
Appliance Electric Cooktop, Dishwasher, Refrigerator/Freezer
Laundry Washer/Dryer Hookup, Inside
Exterior
Exterior Feature None
Garage Spaces 2.0
Community Features None, No Subdivision
Utilities Available Cable Available
Waterfront Description None
View Y/N No
View None/Other
Roof Type Shingle
Porch Open Porch/Lanai
Garage Yes
Private Pool No
Building
Lot Description Regular
Faces Head south on Richmond Ave N toward E 7th St Turn right onto Sunrise Blvd Use the middle lane to turn left onto Homestead Rd S Turn right onto Parkdale Blvd Turn left onto Jourferie St Turn right onto Goldrock Rd
Story 1
Sewer Septic Tank
Water Well
Level or Stories 1 Story/Ranch
Structure Type Concrete Block,Stucco
New Construction Yes
Others
HOA Fee Include None
Tax ID 20-45-27-54-00200.0140
Ownership Single Family
Acceptable Financing None/Other
Listing Terms None/Other
"My job is to find and attract mastery-based agents to the office, protect the culture, and make sure everyone is happy! "






