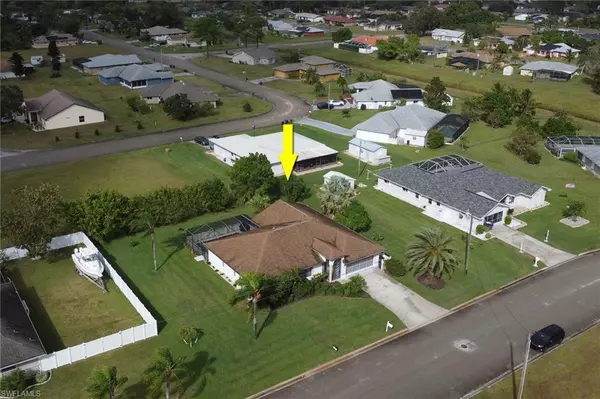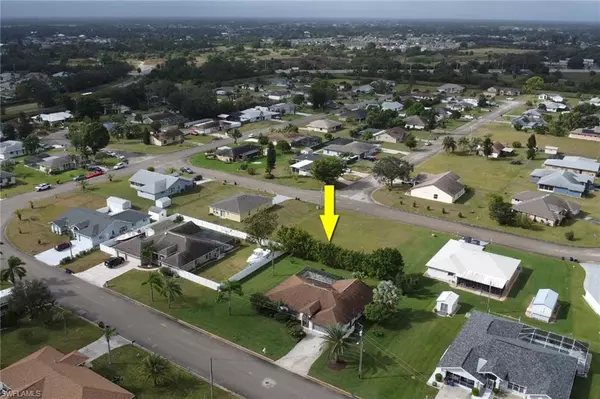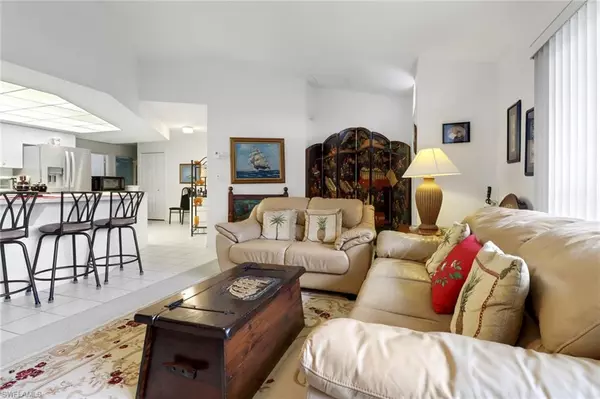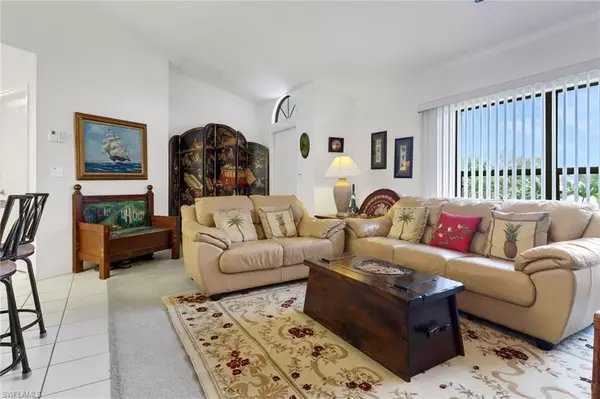4 Beds
2 Baths
1,962 SqFt
4 Beds
2 Baths
1,962 SqFt
Key Details
Property Type Single Family Home
Sub Type Single Family Residence
Listing Status Pending
Purchase Type For Sale
Square Footage 1,962 sqft
Price per Sqft $178
Subdivision Amberwood Estates Replat
MLS Listing ID 224088896
Bedrooms 4
Full Baths 2
Originating Board Florida Gulf Coast
Year Built 1995
Annual Tax Amount $1,662
Tax Year 2023
Lot Size 0.358 Acres
Acres 0.358
Property Description
Location
State FL
County Lee
Area La06 - Central Lehigh Acres
Zoning RS-1
Direction Going east on Lee Blvd, turn right on Homestead Rd N. Homestead Rd N turns to Homestead Rd S, turn left on Sunrise Blvd, then turn left on Richmond Ave S, turn turn left on Danby Rd, the house is on your right.
Rooms
Dining Room Breakfast Bar, Dining - Living
Kitchen Pantry
Interior
Interior Features Split Bedrooms, Vaulted Ceiling(s), Walk-In Closet(s)
Heating Central Electric
Cooling Ceiling Fan(s), Central Electric
Flooring Carpet, Tile
Window Features Single Hung,Shutters - Manual,Window Coverings
Appliance Dishwasher, Dryer, Microwave, Range, Refrigerator, Reverse Osmosis, Washer
Laundry Washer/Dryer Hookup, Inside, Sink
Exterior
Exterior Feature Sprinkler Auto
Garage Spaces 2.0
Pool In Ground, Concrete, Equipment Stays, Electric Heat, Screen Enclosure
Community Features None, Non-Gated
Utilities Available Cable Available
Waterfront Description None
View Y/N Yes
View Landscaped Area
Roof Type Shingle
Street Surface Paved
Porch Screened Lanai/Porch
Garage Yes
Private Pool Yes
Building
Lot Description Oversize
Faces Going east on Lee Blvd, turn right on Homestead Rd N. Homestead Rd N turns to Homestead Rd S, turn left on Sunrise Blvd, then turn left on Richmond Ave S, turn turn left on Danby Rd, the house is on your right.
Story 1
Sewer Central
Water Central, Reverse Osmosis - Partial House
Level or Stories 1 Story/Ranch
Structure Type Concrete Block,Stucco
New Construction No
Others
HOA Fee Include None
Tax ID 04-45-27-08-00034.0100
Ownership Single Family
Security Features Smoke Detector(s),Smoke Detectors
Acceptable Financing Buyer Finance/Cash, FHA, VA Loan
Listing Terms Buyer Finance/Cash, FHA, VA Loan
"My job is to find and attract mastery-based agents to the office, protect the culture, and make sure everyone is happy! "






