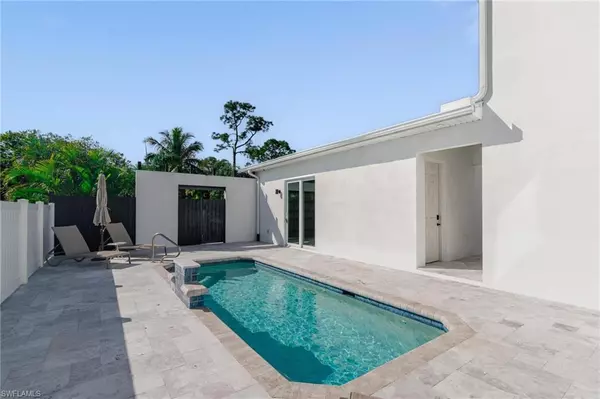4 Beds
3 Baths
2,726 SqFt
4 Beds
3 Baths
2,726 SqFt
Key Details
Property Type Single Family Home
Sub Type Single Family Residence
Listing Status Active
Purchase Type For Sale
Square Footage 2,726 sqft
Price per Sqft $641
Subdivision Naples Park
MLS Listing ID 224086483
Style See Remarks
Bedrooms 4
Full Baths 3
Originating Board Naples
Year Built 2016
Annual Tax Amount $9,458
Tax Year 2023
Lot Size 6,534 Sqft
Acres 0.15
Property Description
Location
State FL
County Collier
Area Na03 - Naples Park Area
Rooms
Primary Bedroom Level Master BR Ground
Master Bedroom Master BR Ground
Dining Room Dining - Living, Eat-in Kitchen
Kitchen Kitchen Island
Interior
Interior Features Split Bedrooms, Great Room, Guest Bath, Guest Room, Built-In Cabinets, Wired for Data, Closet Cabinets, Coffered Ceiling(s), Custom Mirrors, Volume Ceiling, Walk-In Closet(s)
Heating Central Electric
Cooling Ceiling Fan(s), Central Electric
Flooring Tile, Wood
Window Features Casement,Impact Resistant,Single Hung,Sliding,Impact Resistant Windows,Window Coverings
Appliance Electric Cooktop, Dishwasher, Disposal, Dryer, Microwave, Refrigerator/Freezer, Refrigerator/Icemaker, Self Cleaning Oven, Washer
Laundry Washer/Dryer Hookup, Inside, Sink
Exterior
Exterior Feature Courtyard, Sprinkler Auto
Garage Spaces 2.0
Fence Fenced
Pool In Ground, Concrete, Equipment Stays, Electric Heat
Community Features See Remarks, Street Lights, Non-Gated
Utilities Available Underground Utilities, Cable Available
Waterfront Description None
View Y/N Yes
View Landscaped Area
Roof Type Metal
Street Surface Paved
Porch Open Porch/Lanai
Garage Yes
Private Pool Yes
Building
Lot Description Regular
Story 2
Sewer Central
Water Central
Architectural Style See Remarks
Level or Stories Two, 2 Story
Structure Type Concrete Block,Stucco
New Construction No
Others
HOA Fee Include None
Tax ID 62763360009
Ownership Single Family
Security Features Smoke Detector(s),Smoke Detectors
Acceptable Financing Buyer Finance/Cash, FHA, VA Loan
Listing Terms Buyer Finance/Cash, FHA, VA Loan
"My job is to find and attract mastery-based agents to the office, protect the culture, and make sure everyone is happy! "






