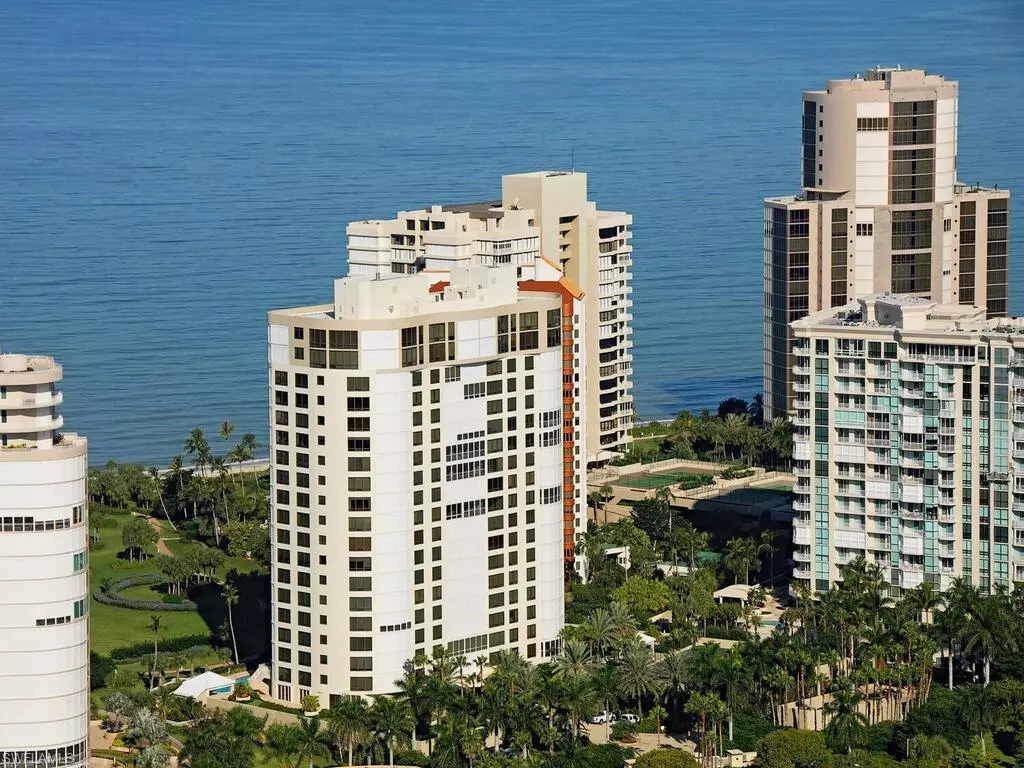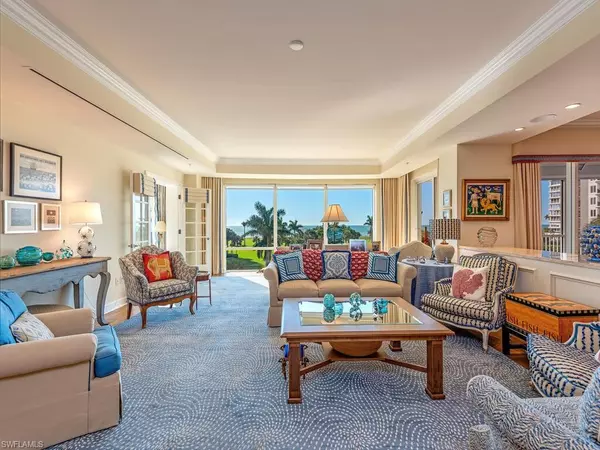3 Beds
4 Baths
4,531 SqFt
3 Beds
4 Baths
4,531 SqFt
Key Details
Property Type Condo
Sub Type High Rise (8+)
Listing Status Active
Purchase Type For Sale
Square Footage 4,531 sqft
Price per Sqft $1,434
Subdivision Le Jardin
MLS Listing ID 224080007
Style See Remarks
Bedrooms 3
Full Baths 3
Half Baths 1
Condo Fees $13,693/qua
Originating Board Naples
Year Built 1998
Annual Tax Amount $29,621
Tax Year 2023
Property Description
lifestyle. Enjoy the blue-green water views when you walk into this condo from the elevator that opens directly into your private foyer. This unit
provides three bedrooms + a den and three full baths + an additional half bath with over 4,500 square feet of a luxurious well-appointed
property. Attached garage and additional climate controlled second floor storage. Le Jardin is the epitome of low-maintenance living with 24/7
security, gated grounds, and amenities galore. Located just down the street from incredible dining, shopping, and more!
Location
State FL
County Collier
Area Na05 - Seagate Dr To Golf Dr
Rooms
Dining Room Breakfast Bar, Formal
Interior
Interior Features Common Elevator, Split Bedrooms, Family Room, Guest Bath, Guest Room, Built-In Cabinets, Wired for Data, Tray Ceiling(s), Volume Ceiling
Heating Central Electric
Cooling Central Electric
Flooring Carpet, Tile, Wood
Window Features Picture,Impact Resistant Windows,Shutters Electric,Window Coverings
Appliance Electric Cooktop, Dishwasher, Disposal, Double Oven, Dryer, Microwave, Refrigerator/Freezer, Self Cleaning Oven, Washer
Laundry Inside, Sink
Exterior
Exterior Feature Balcony, Sprinkler Auto, Storage, Tennis Court(s)
Garage Spaces 2.0
Community Features BBQ - Picnic, Beach Access, Bike Storage, Pool, Community Room, Community Spa/Hot tub, Fitness Center, Extra Storage, Guest Room, Internet Access, Sauna, Sidewalks, Street Lights, Gated
Utilities Available Cable Available
Waterfront Description Gulf Frontage,On the Gulf Beach
View Y/N Yes
View Bay, City, Gulf
Roof Type Built-Up or Flat,Tile
Porch Screened Lanai/Porch
Garage Yes
Private Pool No
Building
Lot Description Zero Lot Line
Building Description Concrete Block,Metal Frame,Stucco, Elevator
Sewer Assessment Paid
Water Central
Architectural Style See Remarks
Structure Type Concrete Block,Metal Frame,Stucco
New Construction No
Others
HOA Fee Include Cable TV,Insurance,Irrigation Water,Maintenance Grounds,Legal/Accounting,Manager,Pest Control Exterior,Pest Control Interior,Reserve,Security,Sewer
Tax ID 11783000109
Ownership Condo
Security Features Smoke Detectors
Acceptable Financing Buyer Finance/Cash
Listing Terms Buyer Finance/Cash
"My job is to find and attract mastery-based agents to the office, protect the culture, and make sure everyone is happy! "






